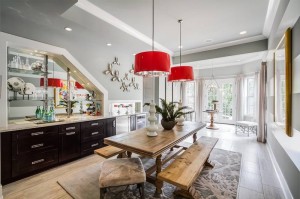This project was a complete build out of a clients basement. All selections were made to achieve a luxurious modern feel throughout the space that serves to entertain guests and provide the homeowner and guests with a space they will never want to leave.
The 2,500 square foot space includes a large entry foyer that transitions into a dining space. The main focal point of the dining area are the red pendant lights intended to accent the clients treasured print “Mark McGwire” by LeRoy Neiman. Guests are graciously accommodated in a full guest suite with attached bath and laundry. The mosaic tile theme from the bath is reiterated in the bedroom chandelier, lighting fixtures and mirror. The entertaining continues in the pool room complete with game table and media lounge. This space features a wall mounted fireplace that is seen from the basement bar area as well. The full bar and pub table immediately off of the media lounge offers guests a place to enjoy a round of drinks after watching the big game or shooting pool. And last but not least this basement includes a workout room and craft station for the homeowner and their preteen daughter to enjoy exercising or completing projects together.
