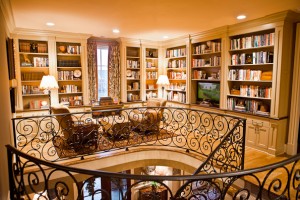 On a recent project, a client had two large spaces that were completely underutilized. One was a landing at the top of their stairs and one was a pantry. The landing was at the top of an elliptical staircase with a beautiful scroll ironwork banister. When you reached the top it was completely lack-luster. It was a large space with a window flanked by stock cabinetry. This was an attempt at a homework station, but to my eye, anti-climactic for all the pageantry of the staircase.
On a recent project, a client had two large spaces that were completely underutilized. One was a landing at the top of their stairs and one was a pantry. The landing was at the top of an elliptical staircase with a beautiful scroll ironwork banister. When you reached the top it was completely lack-luster. It was a large space with a window flanked by stock cabinetry. This was an attempt at a homework station, but to my eye, anti-climactic for all the pageantry of the staircase.
The new homeowner was a collector of books and needed a place to hold her large library. So, we designed cabinetry to replace the homework station and continued the cabinetry along the adjoining wall to the other end of the room. In order to create the illusion of cabinetry extending around the entire room, we removed all 4 walls of crown molding and replaced it to match the new cabinetry. The continuity of finishes gives the illusion that the cabinetry surrounds the room. We added two club chairs with a shared ottoman and an antique Persian rug to create a seating area for reading or watching the TV mounted in the bookcases.
Similarly, the food pantry was extremely large, but only had wire shelving. You could see it through a leaded glass window from the butler’s pantry, so I wanted to make it something special. I designed the most delicious finish of a creamsicle glaze on knotty pine. The wall that is visible through the window of the butler’s pantry was designed to house the homeowner’s collection of silver. The walls you can’t see are in the same cabinetry as the silver cabinet, but are used for food storage. I covered the walls in the most amazing embroidered grasscloth in a large scale to make the space feel like a room, not a closet. Lastly, we crowned the room with a petite iron chandelier.
By purposefully designing overlooked spaces as functional rooms we created a Library from a landing and a Paneterie from a pantry closet. What transformation is waiting to happen in your home?