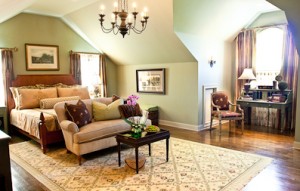This masculine guest living quarters features a traditional interior feel that compliments the main residence, and offers every comfort of home for visiting family and guests.
This project began a couple of years after the clients completed their country residence. Needing a place to welcome their adult children when they visited the farm, this couple planned an addition of a stand-alone garage with guest suite.
The same architectural style of traditional farm house was adopted to complement the residence. Because of the client’s love of antiquing, the wife insisted on an old, acquired look for the guest suite. We fell in love with an olive and brown fabric which became our jumping off point for the overall design. A masculine, English hunt club look was chosen for our overall theme.
Fortunately the client had lots of decorative items to contribute to the look. By painting kitchen cabinets green and crème and selecting tumbled stones for the floor, we created an aged look that continued upstairs in the sitting and sleeping quarters.
The ultimate compliment came from the husband who said he wanted to move into the guest house and let the guests have the main house. He’s so comfortable there. Mission accomplished!
