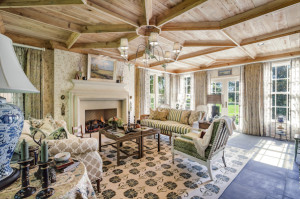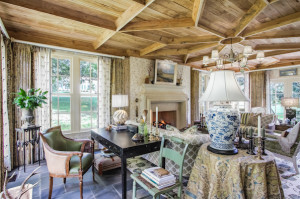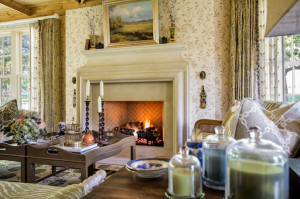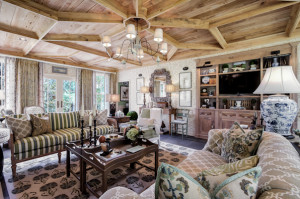When clients ask you to come over and consult with them on changing the exterior of their home, you don’t think they will be adding a room. However, that’s exactly what happened when long-time clients and friends ask for my advice. Let it be a lesson to unassuming clients…
The clients have been in the home for 30 years and refuse to leave. Most people would sell and upsize, but the clients love their home and wanted it to look and feel special–apart from the other colonials on the street.
The home sits on a large lot in a suburban area, so I felt we needed to add to the visual mass properly scaling the size of the house to the lot. Adding a sunroom was a logical thought. I wanted to create a back story that the addition was originally a side porch we enclosed.
Upon entering the new sunroom you feel that sense of patio with the unmistakable Pennsylvania Blue Stone paver laid in an ashlar pattern. We also used a cast limestone fireplace to further play on that outdoor feel. The furniture is a mix of obvious indoor pieces as well as materials made of iron, stone and caning.
Since the sunroom is, of course, surrounded in windows, we needed window treatments for light and privacy control. I selected a large-scale linen paisley with an embroidered semi-sheer oakleaf and acorn motif. The coordinating wallcovering in sepia continues the acorn motif. It really provides a sense of age to the space, which is something I often go for in my designs.
The true designer stroke in this space is the pecky cypress ceiling installed in a starburst pattern. This really brought a sense of masculinity to a room that could easily have gone overly feminine. I always like to balance the needs of the man and a woman in a project.
So now, the clients spend the majority of their time in the room enjoying the views both inside and out.
This project was featured in the October 2014 issue of Traditional Home Magazine. You can view the full article here.



